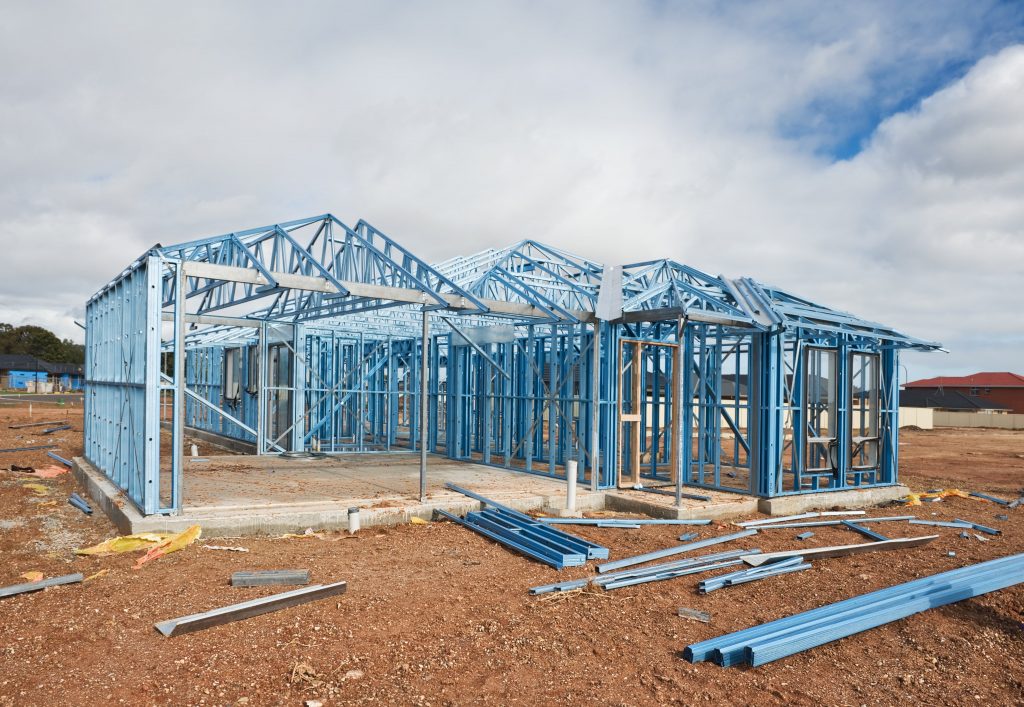Steps To Building Your Own Home
- You will need a contour survey from a registered Surveyor
- We will then begin to design the house so that is suits you needs and your budget.
- A Soil test and and engineers report will need to be don. You may also need to undertake a perculation test.
- Finance for your kit home may be obtained through our local finance broker.
- Next your plans will need to be submitted to council for approval.
- Set out posts or slab by surveyor.
- Now the posts will need to be positioned or slab poured (if slab you will need to have a plumber prepare the pipes to be set inside the slab)
- Construction of all frame work, mid floor systems and trusses need to be completed.
- Attach fascias, gutters, roof insulation and roof sheeting.
- Installation of external doors and windows.
- Apply cladding eg. Bricks, Hardi plank, Colourbond, poly Cladding
- Have a plumber and electrician prepare for all necessary pipes and wires into the walls.
- Apply the plaster board to all internal walls and ceilings.
- Next you will need to Install internal doors and robes.
- Fix architraves and skirting boards as required.
- Paint the house with chosen color schemes.
- Install kitchen and bathrooms.
- Lay floor coverings such as carpet, vinyl or tiles.
- Final touch ups, landscaping, gardens.
- Move in and enjoy your new home.

