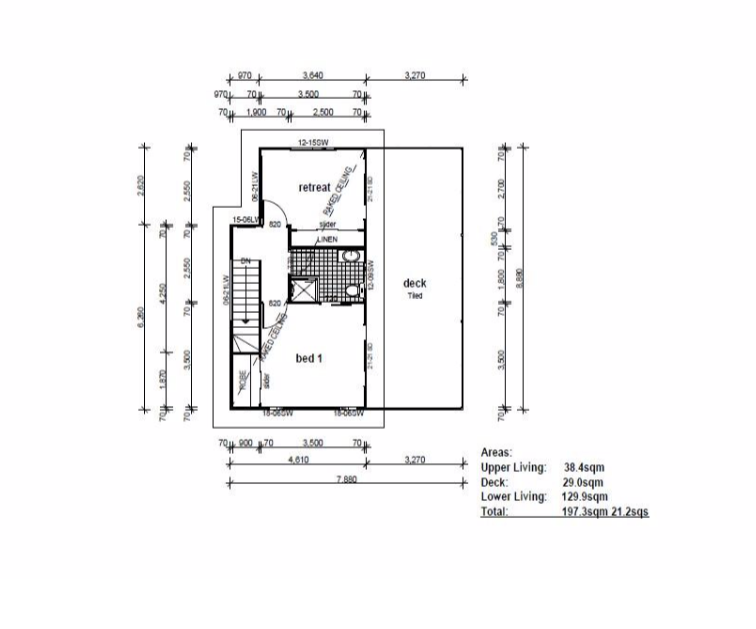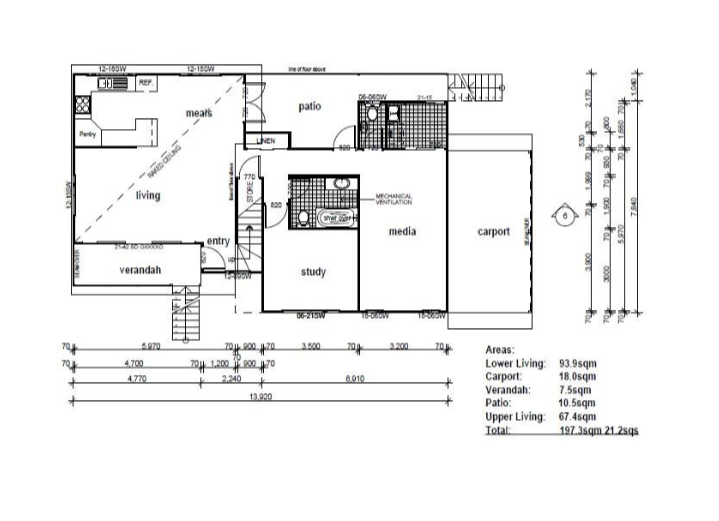The Loft
Open plan living with dual side outdoor access. Designed with privacy in mind for its occupants with three separate bathrooms.
A modern skillion roof-line gives a strong street presence.
Total Area:
197.3sqm
Footprint:
8.9m x 16.9m
Level:
Double Level
Bedrooms:
3
Bathrooms:
3
Car Spaces:
1
From:
$164,472



